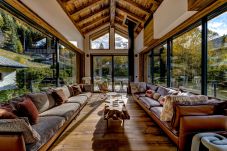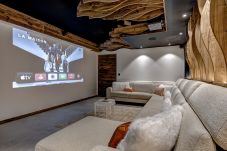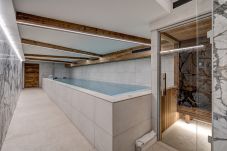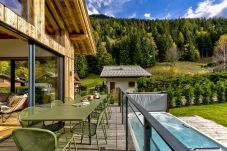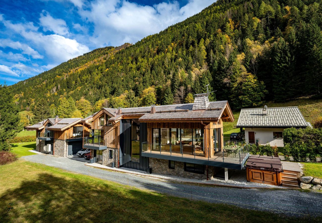
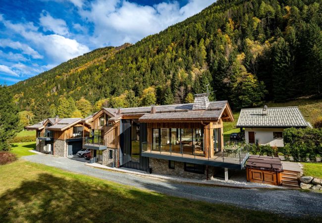
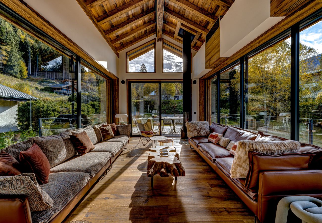
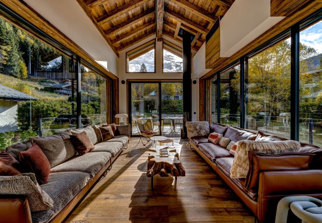
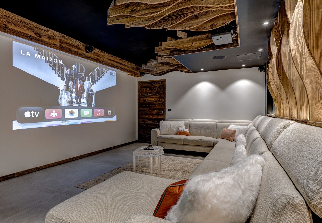
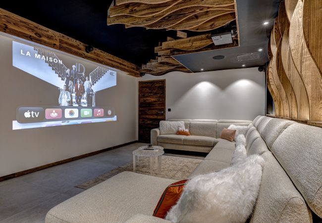
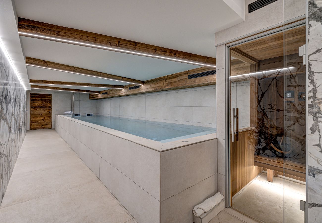
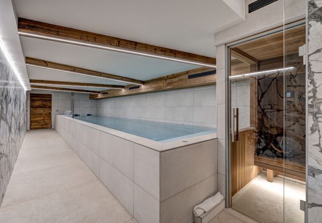
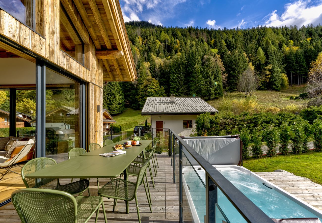
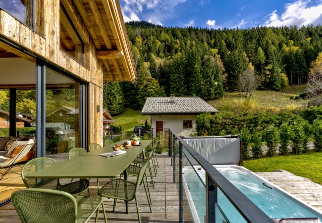
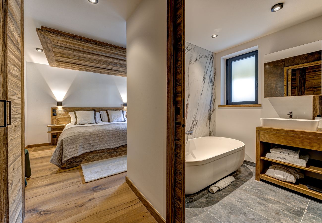
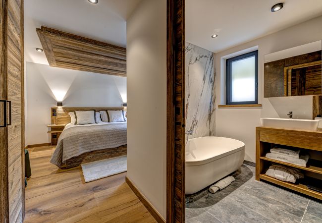
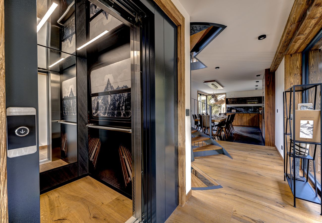
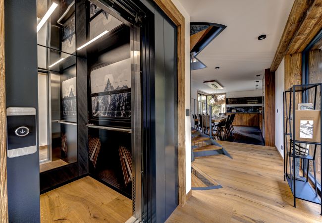
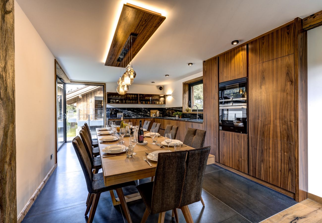
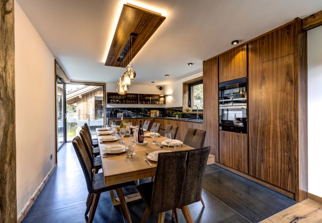
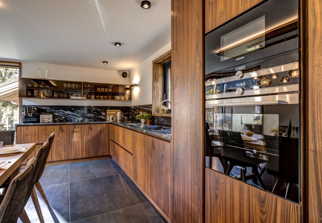
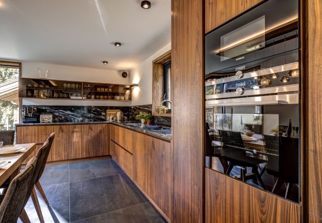
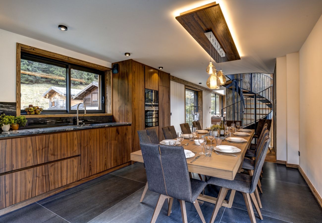
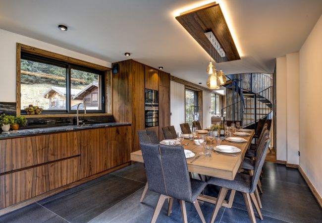
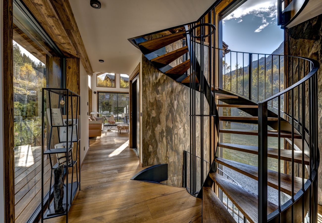
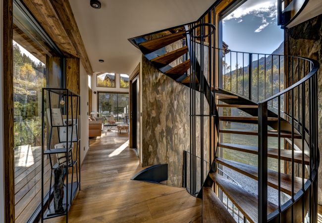
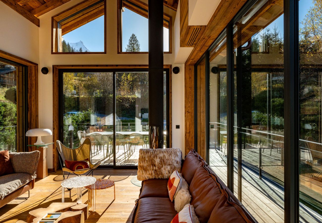
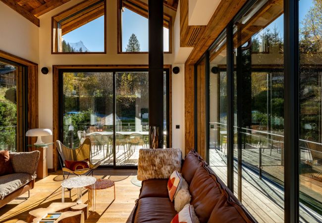
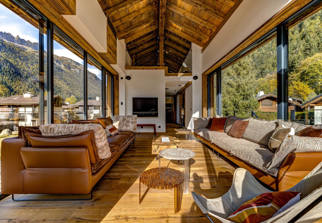
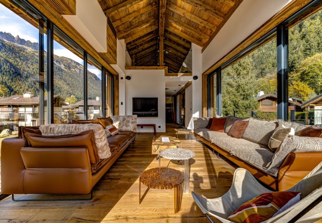
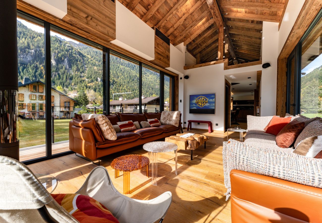
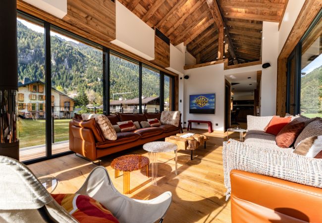
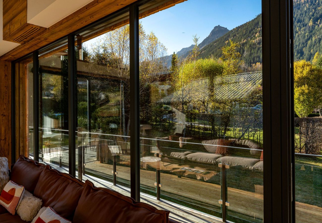
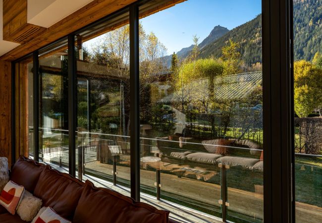
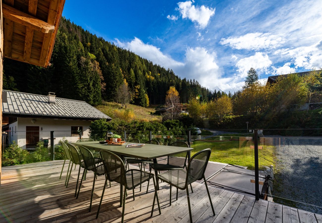
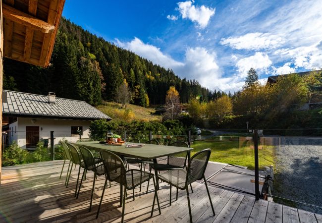
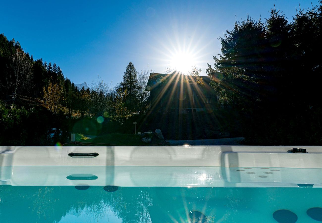
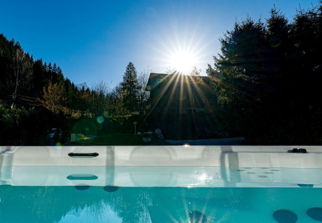
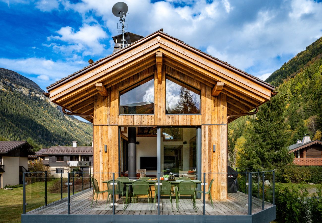
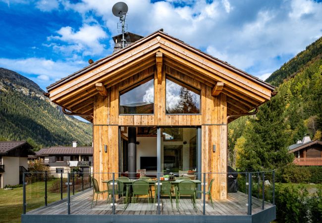
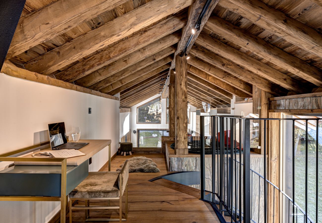
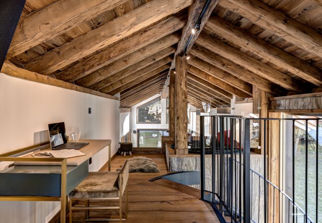
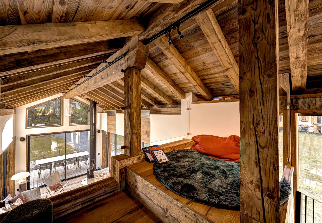
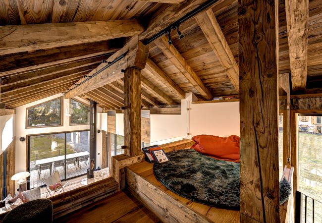
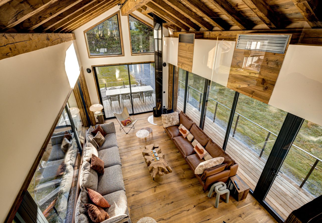
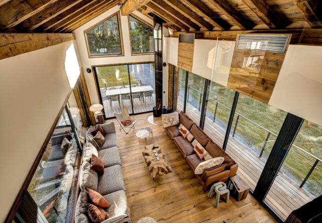
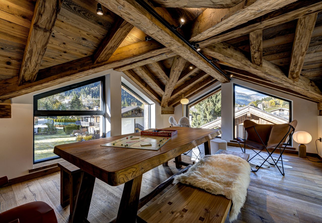
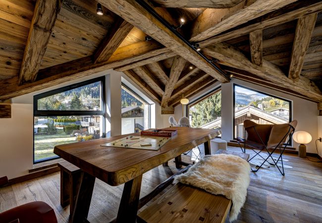
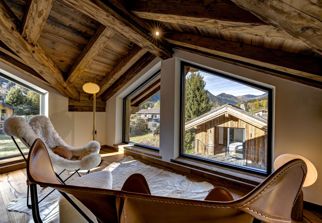
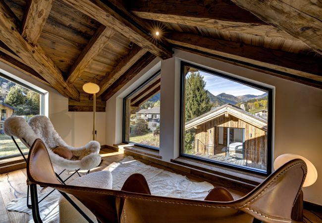
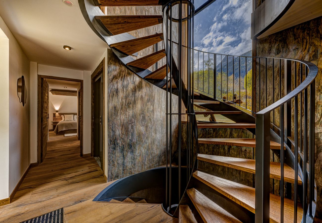
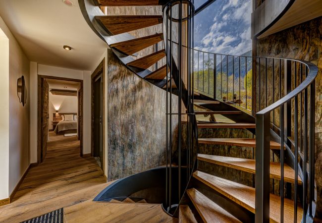
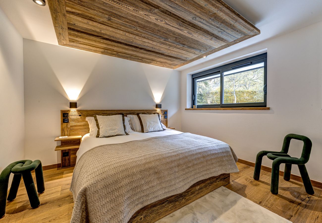
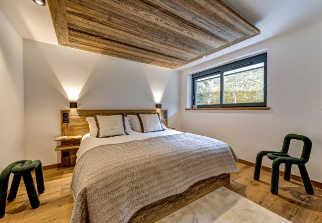
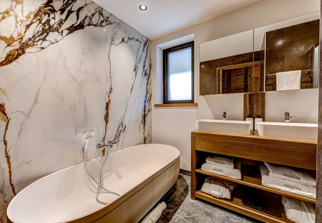
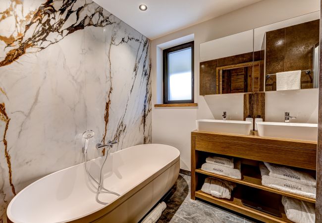
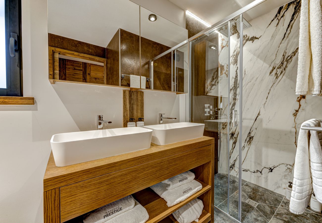
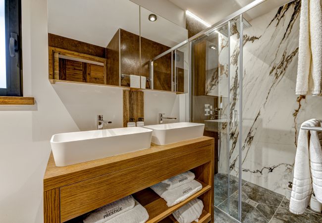
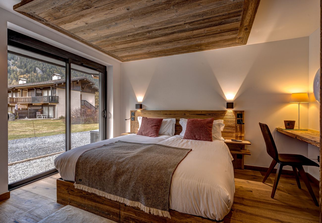
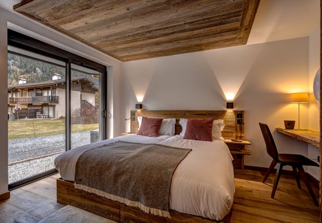
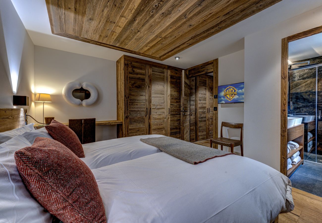
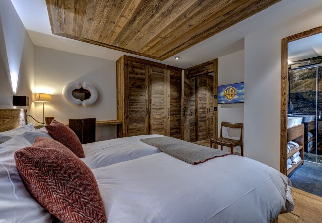
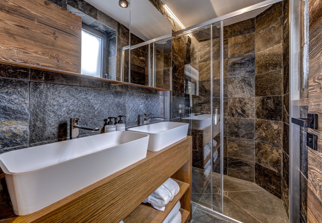
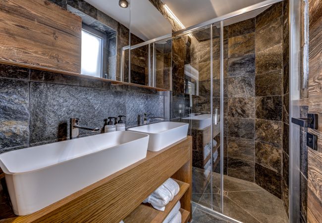
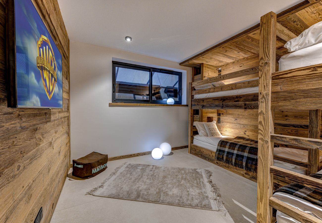
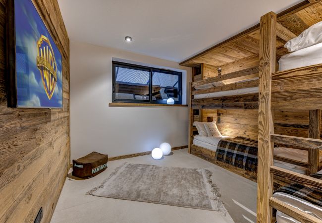
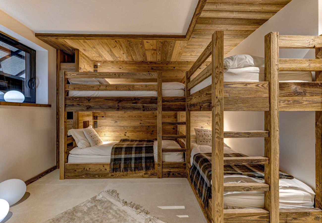
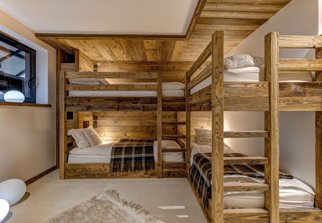
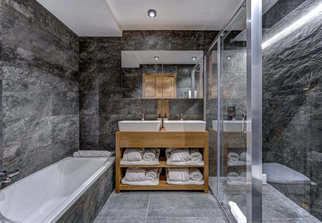
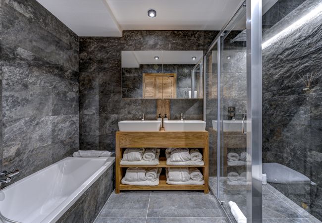
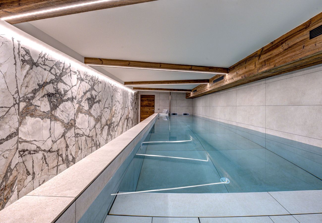
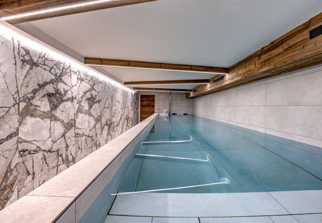
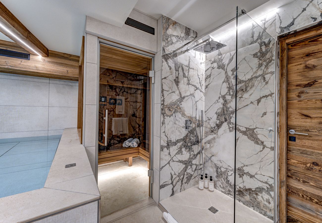
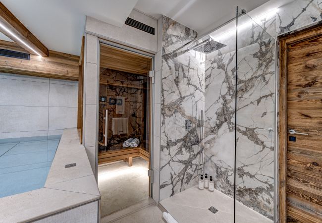
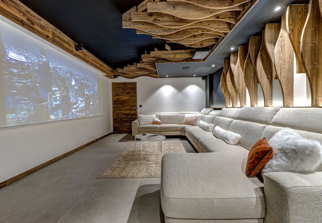
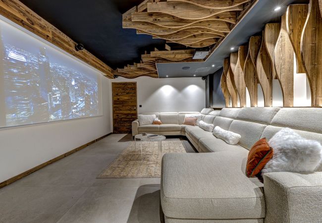
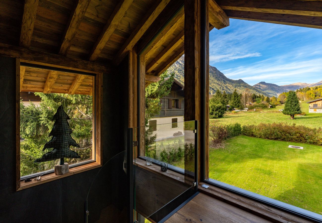
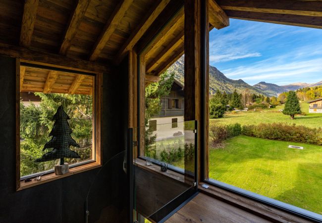
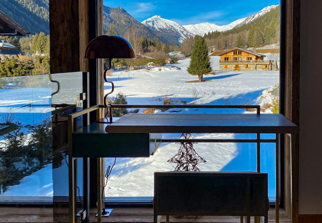
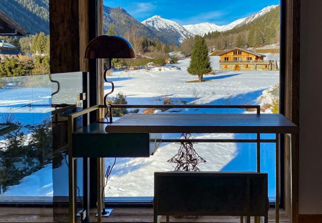
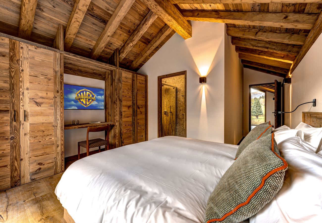
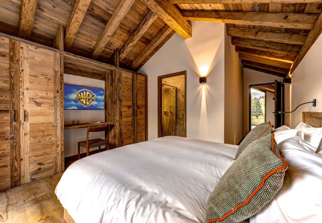
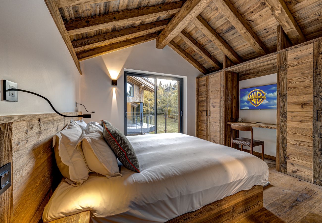
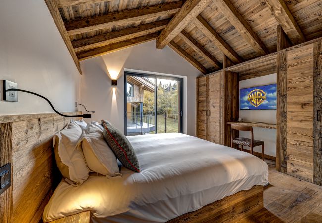
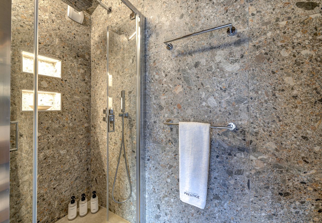
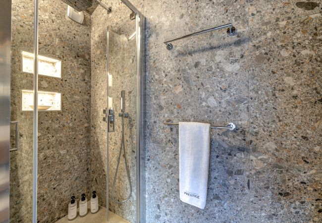
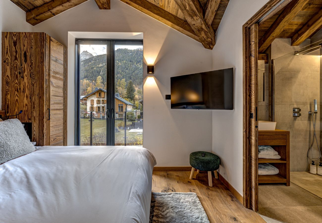
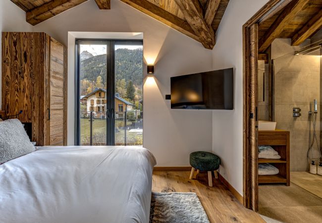
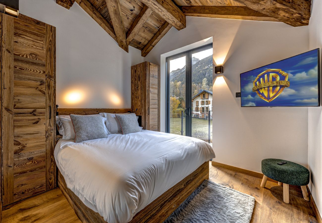
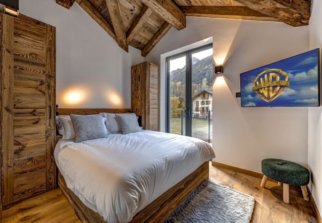
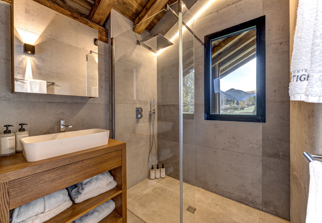
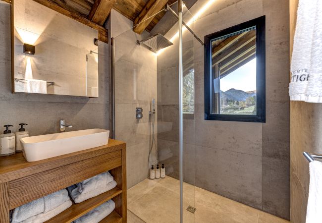
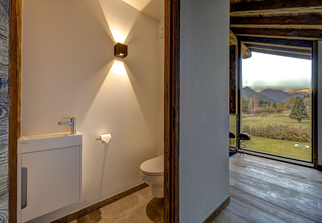
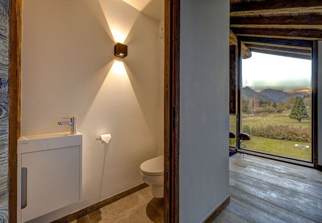
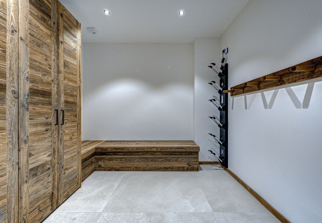
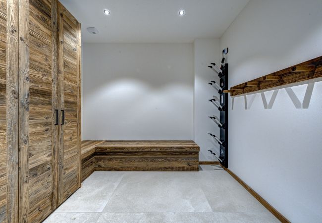
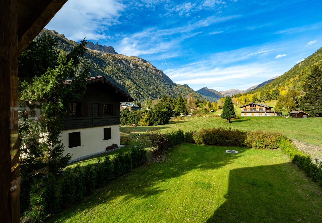
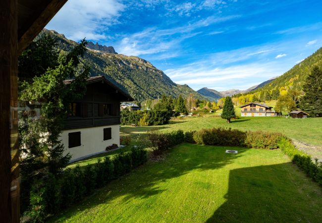
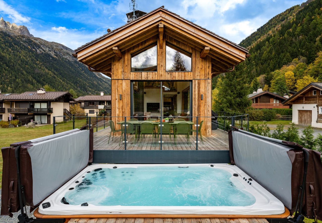
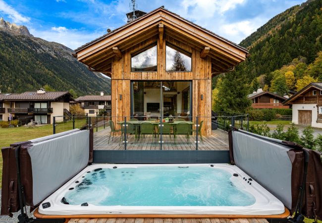
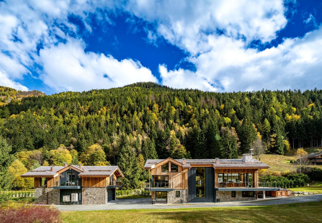
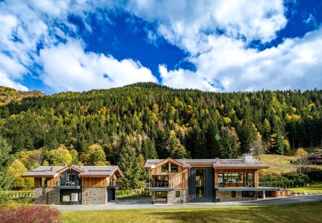
- occupants 12
-
2 Double beds
4 Single beds
2 Bunk beds
8 - 5 Bedrooms 5
-
7 bathrooms
2 toilets/half bathrooms 9 - 320 m² 320 m²
- Wi-Fi Wi-Fi
Accommodation
Description
Your booking will include:
- Daily housekeeping visit
- Daily delivery of fresh bread and pastries
- Fruit juice, milk, jam and butter stocked in the fridge on arrival
Cotes du Lavancher is situated in the peaceful mountain hamlet of the same name. Built on a long, slim plot, the architect’s design has created a unique chalet, consisting of the main house and a separate wing connected by the lower ground floor.
The design means the living area has real ‘wow’ factor. With large picture windows on three sides, you can immerse yourself in the breath-taking mountain panorama from the comfort of the fireside. Every modern luxury ensures a special stay with plenty of facilities for relaxation and entertainment. After a day on the mountain, you can swim in the 10-metre indoor pool (28°C), choose a film in the cinema room, relax in the indoor sauna or watch the sun set from the outdoor hot tub. Above the living area an open, yet cosy room offers space to read in front of the feature windows or use the large table to work or play games.
The chalet’s location in Lavancher offers the kind of experience more and more people are seeking; the feeling of being away from it all while being only a short drive from Chamonix and the surrounding ski areas.
WHY WE LOVE IT
- Stunning sitting room with large picture windows and opening onto glass-sided balcony with exterior dining furniture
- Indoor 10 metre swimming pool (28°C) and sauna with shower
- Outdoor 'swim spa' offering option of large hot-tub or outdoor swimming using resistance jets
- Wood-buring stove for cosy nights by the fireside with family and friends
- Cinema room with comfy seating and big screen system
- Sound system connected to via your phone throughout the chalet
- Integrated single garage and exterior parking for 2 cars
BEDROOMS
The chalet sleeps up to 12 people in 5 bedrooms; 3 in the main house and 2 in the wing. There is a maximum of 10 separate beds available, configured as follows:
Bedroom 1
Double room (ground floor, main house) with ensuite bathroom with stand-alone tub, walk-in shower, twin basins and separate WC
Bedroom 2
Flexible double or twin room (ground floor, main house) with ensuite shower room and adjacent WC
Bedroom 3
Two set of bunk-beds (four single beds - lower ground floor, main house) with ensuite bathroom with bath, separate shower, twin basins and WC
Bedroom 4
Flexible double or twin room (first floor, wing) with ensuite shower room and access to a separate WC
Bedroom 5
Double room (first foor, wing) with ensuite shower room and access to a separate WC
WHAT'S INCLUDED
Fruit juice, milk, jam & butter stocked on arrival
Daily delivery of bread & pastries
Daily housekeeping
Exclusive use of the property & its facilities
Bedrooms prepared to your requirements with quality bed linen, towels & bath robes
Pre-arrival planning for your stay with our concierge team
Personal welcome
In resort concierge team available daily between 09:00 / 9:00am - 18:00 / 6:00pm
Welcome gift
Codage luxury toiletries
Mid-stay towel change
End of stay cleaning
WiFi
Parking
Carte d’hote (train pass) per person
NB: The owner of this property requires you to sign a contract for your stay (this is often standard practice in France). Please contact us for more information.
Distribution of bedrooms
Bathroom distribution
Special features
Open plan kitchen (induction)
Views
General
Mandatory or included services
From 1/12 To 31/12
Price: Included
Optional services
Taxes
Your schedule
Security Deposit (refundable)
Comments
- No pets allowed
Booking conditions
From the booking date until 91 days before check-in, cancelling the booking would have a penalty of € 50
In case of cancellation the following charges will apply
Additional notes
- The agency asks you to contact them a week before arrival to inform them of your plane/ship Nº and the arrival time to arrange key collection.
- We kindly ask you to phone us about your arrival time once you are at your destination.
- Pets not allowed.
- Late arrivals: Make arrangements for late arrival with the destination agency. The total amount of the booking must be paid locally upon arrival.
Map and distances
-
Distances
Airport - Geneva Airport
108 m
International airport - Geneva Airport
108 m
River - Arve
1.3 km
Bus station - Le Lavancher
1.3 km
Train station - Les Tines
2.4 km
Golf course - Chamonix les Praz 18 hole golf course
3.7 km
Restaurant - La Cabane des Praz
3.7 km
Restaurant - Le Castal
3.89 km
Ski Slope - Grands Montets
4.1 km
Ski Slope - La Flegere
4.2 km
Restaurant - Albert Premier
6.2 km
Town centre - Chamonix
6.29 km
Ski Slope - Savoy Nursery Slopes
6.81 km
Ski Slope - Le Brevent
7 km
Ski Slope - Le Tour & Vallorcine
7.5 km
Ski Slope - Planards Nursery Slopes
7.69 km
Hospital - Hospital Mont-Blanc
8.4 km
Shops - Carrefour
8.4 km
Ski Slope - Les Houches
15.21 km
Availability calendar
| February - 2026 | ||||||
| Mon | Tue | Wed | Thur | Fri | Sat | Sun |
| 1 | ||||||
| 2 | 3 | 4 | 5 | 6 | 7 | 8 |
| 9 | 10 | 11 | 12 | 13 | 14 | 15 |
| 16 | 17 | 18 | 19 | 20 | 21 | 22 |
| 23 | 24 | 25 | 26 | 27 | 28 | |
| March - 2026 | ||||||
| Mon | Tue | Wed | Thur | Fri | Sat | Sun |
| 1 | ||||||
| 2 | 3 | 4 | 5 | 6 | 7 | 8 |
| 9 | 10 | 11 | 12 | 13 | 14 | 15 |
| 16 | 17 | 18 | 19 | 20 | 21 | 22 |
| 23 | 24 | 25 | 26 | 27 | 28 | 29 |
| 30 | 31 | |||||
| April - 2026 | ||||||
| Mon | Tue | Wed | Thur | Fri | Sat | Sun |
| 1 | 2 | 3 | 4 | 5 | ||
| 6 | 7 | 8 | 9 | 10 | 11 | 12 |
| 13 | 14 | 15 | 16 | 17 | 18 | 19 |
| 20 | 21 | 22 | 23 | 24 | 25 | 26 |
| 27 | 28 | 29 | 30 | |||
| May - 2026 | ||||||
| Mon | Tue | Wed | Thur | Fri | Sat | Sun |
| 1 | 2 | 3 | ||||
| 4 | 5 | 6 | 7 | 8 | 9 | 10 |
| 11 | 12 | 13 | 14 | 15 | 16 | 17 |
| 18 | 19 | 20 | 21 | 22 | 23 | 24 |
| 25 | 26 | 27 | 28 | 29 | 30 | 31 |
| June - 2026 | ||||||
| Mon | Tue | Wed | Thur | Fri | Sat | Sun |
| 1 | 2 | 3 | 4 | 5 | 6 | 7 |
| 8 | 9 | 10 | 11 | 12 | 13 | 14 |
| 15 | 16 | 17 | 18 | 19 | 20 | 21 |
| 22 | 23 | 24 | 25 | 26 | 27 | 28 |
| 29 | 30 | |||||
| July - 2026 | ||||||
| Mon | Tue | Wed | Thur | Fri | Sat | Sun |
| 1 | 2 | 3 | 4 | 5 | ||
| 6 | 7 | 8 | 9 | 10 | 11 | 12 |
| 13 | 14 | 15 | 16 | 17 | 18 | 19 |
| 20 | 21 | 22 | 23 | 24 | 25 | 26 |
| 27 | 28 | 29 | 30 | 31 | ||
Price lists
| DatesPrice per night (VAT included) | |
|---|---|
| 07/02/2026 · 08/03/2026 |
€ 2,125 |
| 09/03/2026 · 07/04/2026 |
€ 1,825 |
| 08/04/2026 · 30/04/2026 |
€ 1,650 |
| 01/05/2026 · 02/06/2026 |
€ 1,395 |
| 03/06/2026 · 23/06/2026 |
€ 1,425 |
| 24/06/2026 · 18/08/2026 |
€ 1,470 |
Special offers
|
Discount of 15% for bookings of more than 6 nights
From 06/01/2025 to 30/04/2026
|
15%
discount
|
|
Discount of 10% for bookings of more than 5 nights
From 06/01/2025 to 30/04/2026
|
10%
discount
|
|
Discount of 5% for bookings of more than 4 nights
From 06/01/2025 to 30/04/2026
|
5%
discount
|
|
Discount of 15% for bookings of more than 6 nights
From 01/05/2026 to 30/11/2026
|
15%
discount
|
Similar properties
-
Taking the self-catered experience to a new level
Your booking will include:
- Daily housekeeping visit
- Daily delivery of fresh bread and pastries
- Fruit juice, milk, jam and butter stocked in the fridge on arrival
The vast double height living area cannot fail to take your breath away. Whether preparing a meal, sitting together round the table or relaxing infront of the log-burner, as you move around this open-plan space, the panoramic mountain views are spectacular.
The 6 bedrooms which include a master suite, second ensuite double, and flexible rooms mean different family make-ups can be accommodated. The TV room with snooker table provide entertainment for all ages inside while outside there is a deck, hot tub and petanque court to enjoy.
Sitting in a quiet, residential area, guests are a few minutes' drive from both the Brevent and Flegere lift stations. This luxury family home is also walkable to Chamonix centre making it an excellent location for those who seek the best of both worlds.
WHY WE LOVE IT
- Panoramic mountains views of the Mont Blanc range with stunning views of les Drus
- Double-sided log burner for cosy evenings and alpine ambience whilst relaxing or dining
- Outdoor wooden hot tub and large indoor sauna for relaxation and deep heat
- Expansive deck for dining al fresco leading to garden with petanque court
- Work-out space with mirrored wall and rowing machine
- Entertainment room with Smart TV and snooker table
- Double garage with electric car charger, ski storage and boot dryers
BEDROOMS
The chalet sleeps 10-12 people in 6 bedrooms. There is a maximum of 9 separate beds available, configured as follows:
Bedroom 1
Master suite (first floor), double room with dressing area and private bathroom with separate shower and WC, and balcony
Bedroom 2
Double room (lower floor) with ensuite shower room with WC
Bedroom 3
Flexible double or twin room (lower floor) with access to shared bathroom with separate shower and WC
Bedroom 4
Flexible double or twin room (lower floor) with access to shared bathroom with separate shower and WC
Bedroom 5
Flexible double or twin room (upper floor) with access to shared shower room with WC
Bedroom 6
Double room (upper floor) with access to shared shower room with WC
WHAT'S INCLUDED
Fruit juice, milk, jam & butter stocked on arrival
Daily delivery of bread & pastries
Daily housekeeping
Exclusive use of the property & its facilities
Bedrooms prepared to your requirements with quality bed linen, towels & bath robes
Pre-arrival planning for your stay with our concierge team
Personal welcome
In resort concierge team available daily between 09:00 / 9:00am - 18:00 / 6:00pm
Welcome gift
Codage luxury toiletries
Mid-stay towel change
End of stay cleaning
WiFi
Parking
Carte d’hote (train pass) per person1 review -
Taking the self-catered experience to a new level
Your booking will include:
- Daily housekeeping visit
- Daily delivery of fresh bread and pastries
- Fruit juice, milk, jam and butter stocked in the fridge on arrival
Relax and unwind on a perfect mountain get-away at Chalet Red Fox. The 1st floor open-plan living area boasts floor-to-ceiling windows framing the panoramic Mont Blanc views. Enjoy dinner while overlooking the mountains or spill out onto the large wraparound terrace for a BBQ. In the winter months, snuggle up by the wood burner and watch the moonlight creep over the mountains.
Entertainment is on tap with a choice of indoor pool (28°C), sauna, outdoor hot tub and cosy cinema room.
You can comfortably sleep the whole family across the 5 ensuite bedrooms. A bunk-bed room on the lower-ground floor is a perfect children’s hideaway, while the 3 double/twin bedrooms on the ground floor overlook the peaceful garden. To cap it all off, there is a luxurious master suite on the top floor.
The chalet is in the sought after area of Les Bois, where peace and luxury come as standard. This tranquil position is balanced by being a very short drive from the lifts at Flegere, the Chamonix Golf Course and the village of Les Praz with bars and restaurants.
Information for Groups
For larger groups, this chalet can be combined with Chalet Black Pearl which sits adjacent. Together the chalets can sleep up to 24 people in 10 bedrooms.
WHY WE LOVE IT
- Indoor sauna and heated indoor resistance pool (28°C)
- Covered hot tub on the first floor deck for relaxation in all weathers
- Open plan living and dining area with floor-to-ceiling windows
- Wood-burning stove for cosy nights in, with the mountain view as your backdrop
- Large wrap-around outdoor terrace and peaceful private garden
- Cinema room with bar area; its own little bolt hole
- Bose system connected via iPads to enjoy your own music anywhere in the chalet
- Generous underground garage parking for two cars with direct chalet access
BEDROOMS
The chalet sleeps 10-12 people in 5 bedrooms. There is a maximum of 10 separate beds available, configured as follows :
Bedroom 1
Master suite (2nd floor), double room with private bathroom with stand-alone tub, separate shower and WC
Bedroom 2
Double room (ground floor) with ensuite bathroom with separate shower and WC
Bedroom 3
Flexible double or twin room (ground floor) with ensuite shower and basin
Bedroom 4
Flexible double or twin room (ground floor) with ensuite shower and basin
Bedroom 5
Two set of bunk-beds (four single beds - lower ground floor) with ensuite shower room with WC
WHAT'S INCLUDED
Fruit juice, milk, jam & butter stocked on arrival
Daily delivery of bread & pastries
Daily housekeeping
Exclusive use of the property & its facilities
Bedrooms prepared to your requirements with quality bed linen, towels & bath robes
Pre-arrival planning for your stay with our concierge team
Personal welcome
In resort concierge team available daily between 09:00 / 9:00am - 18:00 / 6:00pm
Welcome gift
Codage luxury toiletries
Mid-stay towel change
End of stay cleaning
WiFi
Parking
Carte d’hote (train pass) per person




